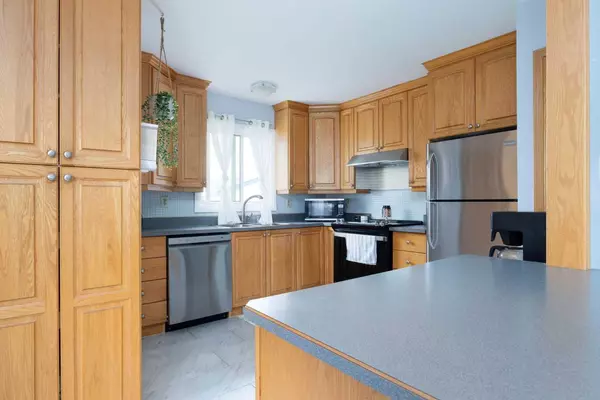149 Kennedy CRES Fort Mcmurray, AB T9K1M8
UPDATED:
10/07/2024 04:15 PM
Key Details
Property Type Single Family Home
Sub Type Detached
Listing Status Active
Purchase Type For Sale
Square Footage 1,331 sqft
Price per Sqft $356
Subdivision Dickinsfield
MLS® Listing ID A2161210
Style Bungalow
Bedrooms 5
Full Baths 3
Year Built 1981
Lot Size 6,333 Sqft
Acres 0.15
Property Description
As you step inside, you'll be greeted by a bright and cozy living room featuring a charming fireplace, creating the perfect spot for family gatherings or quiet evenings at home. The timeless kitchen boasts full-height oak cabinetry and sleek stainless steel appliances, providing ample space for meal prep and family dinners at the adjacent full-sized dining space. With three spacious bedrooms on the main floor, including a primary with a full ensuite bathroom, there's plenty of room for everyone to enjoy their own private space. Downstairs, the fully developed basement adds even more living area with two additional bedrooms, a third full bathroom, and a large, welcoming family/rec room. The basement's large windows offer full egress, ensuring safety and plenty of natural light.
Outdoor living is just as inviting, with a mostly fenced backyard offering Western-facing exposure—perfect for soaking up the afternoon and evening sun. The expansive driveway leads to an oversized 24x24 heated garage with built-in shelving, providing excellent storage and workspace for all your family’s needs. Recent updates, including new shingles in 2022, a new hot water tank in 2023, and all-new windows (excluding the living room) installed in 2023, offer added value and peace of mind.
Set in a vibrant community with easy access to outdoor recreation, shopping, and schools, this home is ideally suited for families looking to settle into a warm and welcoming neighbourhood. Don’t miss the chance to make 149 Kennedy Crescent your new family home—schedule your private showing today and see all that this wonderful property has to offer!
Location
Province AB
County Wood Buffalo
Area Fm Nw
Zoning R1
Direction NE
Rooms
Basement Finished, Full
Interior
Interior Features Ceiling Fan(s), Central Vacuum, Kitchen Island
Heating Forced Air
Cooling None
Flooring Tile, Vinyl Plank
Fireplaces Number 1
Fireplaces Type Gas
Inclusions Fridge, stove, dishwasher, fridge downstairs, washer and dryer, Atrium at the back door, remotes x2 for garage door, Large work table and all fixed cabinets in the garage, lawnmower.
Appliance Dishwasher, Electric Stove, Refrigerator, Washer/Dryer
Laundry In Basement, Sink
Exterior
Exterior Feature Fire Pit, Storage
Garage Double Garage Detached
Garage Spaces 2.0
Fence Partial
Community Features Park, Playground, Schools Nearby, Shopping Nearby, Sidewalks, Street Lights, Walking/Bike Paths
Roof Type Asphalt Shingle
Porch Patio
Lot Frontage 55.78
Parking Type Double Garage Detached
Total Parking Spaces 6
Building
Lot Description Interior Lot, Landscaped
Dwelling Type House
Foundation Poured Concrete
Architectural Style Bungalow
Level or Stories One
Structure Type Vinyl Siding,Wood Frame
Others
Restrictions None Known
Tax ID 91950989
GET MORE INFORMATION




