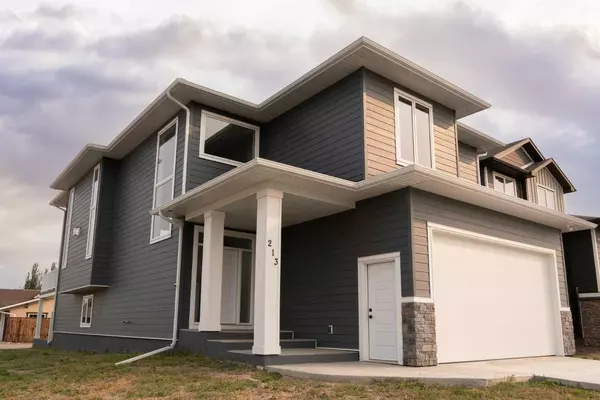213 Greenwood RD Coalhurst, AB T0L 0V2
UPDATED:
10/24/2024 03:45 AM
Key Details
Property Type Single Family Home
Sub Type Detached
Listing Status Active
Purchase Type For Sale
Square Footage 1,825 sqft
Price per Sqft $361
MLS® Listing ID A2161034
Style Bi-Level
Bedrooms 5
Full Baths 3
Year Built 2023
Lot Size 5,114 Sqft
Acres 0.12
Property Description
The kitchen, designed for both functionality and timeless elegance, features a gas stove, an oversized side-by-side fridge and freezer, a walk-in pantry, and a generous waterfall island. It’s a space where convenience meets sophistication. The main floor also includes two bedrooms and a full bathroom.
Upstairs, you'll find the primary suite, a serene and sophisticated retreat. It boasts a luxurious ensuite bathroom, a spacious walk-in closet, and a convenient laundry area, all crafted to offer the ultimate in comfort and ease.
The fully developed basement includes the 4th and 5th bedrooms, a third full bathroom, and a roomy laundry area. Additionally, the space beneath the entrance is fully finished, perfect for storage.
This home is equipped with Hardie siding, air conditioning, a walkout basement, a double attached and finished garage, and a 10-year new home warranty.
Location
Province AB
County Lethbridge County
Zoning R-L
Direction S
Rooms
Basement Finished, Full, Walk-Out To Grade
Interior
Interior Features Built-in Features, Chandelier, Crown Molding, Double Vanity, High Ceilings, Kitchen Island
Heating Forced Air
Cooling Central Air
Flooring Vinyl
Fireplaces Number 1
Fireplaces Type Electric
Appliance Dishwasher, Garburator, Gas Stove, Refrigerator, Washer/Dryer, Wine Refrigerator
Laundry Main Level
Exterior
Exterior Feature BBQ gas line
Garage Alley Access, Double Garage Attached, Driveway, On Street
Garage Spaces 2.0
Fence Partial
Community Features Park, Playground, Schools Nearby, Shopping Nearby, Sidewalks, Street Lights, Walking/Bike Paths
Roof Type Shingle
Porch Deck
Lot Frontage 5114.0
Parking Type Alley Access, Double Garage Attached, Driveway, On Street
Total Parking Spaces 4
Building
Lot Description Back Lane, Corner Lot, Street Lighting
Dwelling Type House
Foundation Poured Concrete
Architectural Style Bi-Level
Level or Stories Bi-Level
Structure Type Cement Fiber Board,Concrete,Vinyl Siding
New Construction Yes
Others
Restrictions None Known
Tax ID 57222420
GET MORE INFORMATION




