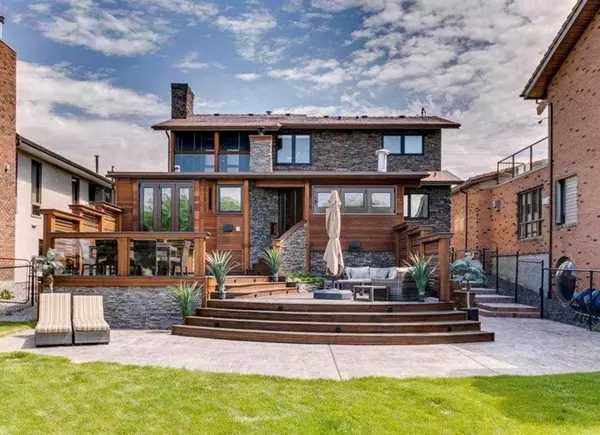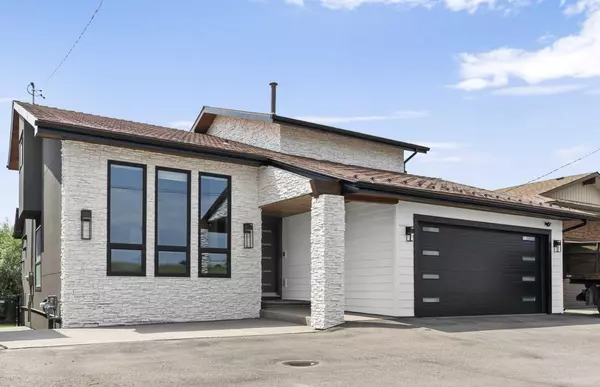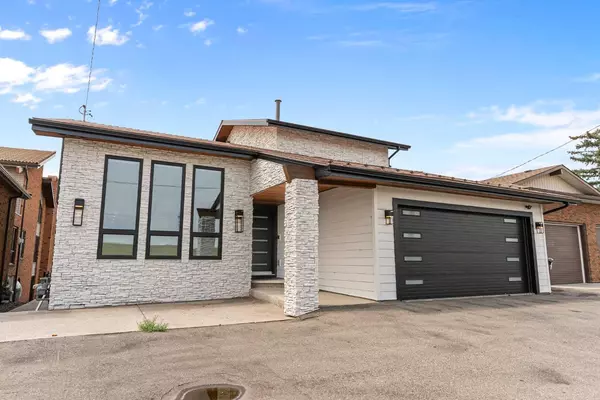243 East Chestermere DR Chestermere, AB T1X 1A2
UPDATED:
11/07/2024 04:45 AM
Key Details
Property Type Single Family Home
Sub Type Detached
Listing Status Active
Purchase Type For Sale
Square Footage 2,711 sqft
Price per Sqft $608
MLS® Listing ID A2170930
Style 2 Storey
Bedrooms 4
Full Baths 3
Half Baths 1
Year Built 1979
Lot Size 0.370 Acres
Acres 0.37
Property Description
Location
Province AB
County Chestermere
Zoning RL
Direction W
Rooms
Basement Full, Walk-Out To Grade
Interior
Interior Features Central Vacuum, Chandelier, Closet Organizers, Granite Counters, High Ceilings, Kitchen Island, Pantry, Recessed Lighting, Recreation Facilities, Skylight(s), Storage, Tankless Hot Water, Vaulted Ceiling(s), Wired for Data, Wired for Sound
Heating Central, In Floor, Fireplace(s), Forced Air, Radiant
Cooling Central Air
Flooring Carpet, Hardwood, Marble, Tile
Fireplaces Number 4
Fireplaces Type Electric, Gas
Appliance Bar Fridge, Built-In Oven, Central Air Conditioner, Dishwasher, Garage Control(s), Garburator, Gas Stove, Washer/Dryer, Wine Refrigerator
Laundry Main Level
Exterior
Exterior Feature Barbecue, Built-in Barbecue, Dock, Fire Pit, Gas Grill, Lighting, Outdoor Kitchen, Private Yard
Garage Double Garage Attached
Garage Spaces 5.0
Fence Fenced
Community Features Fishing, Golf, Lake, Park, Playground, Schools Nearby, Shopping Nearby, Sidewalks, Street Lights
Roof Type Metal
Porch Pergola
Lot Frontage 50.0
Parking Type Double Garage Attached
Total Parking Spaces 5
Building
Lot Description Back Yard, Gazebo, Lake, Landscaped, Waterfront
Dwelling Type House
Foundation Poured Concrete
Architectural Style 2 Storey
Level or Stories Two
Structure Type Stone,Stucco,Wood Frame
Others
Restrictions None Known
Tax ID 57472502
GET MORE INFORMATION




