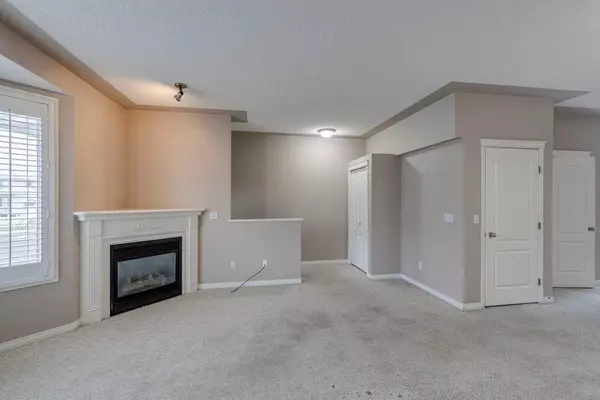116 Country Hills GDNS Northwest Calgary, AB T3K 5G2
UPDATED:
11/02/2024 06:50 PM
Key Details
Property Type Townhouse
Sub Type Row/Townhouse
Listing Status Active
Purchase Type For Sale
Square Footage 1,660 sqft
Price per Sqft $255
Subdivision Country Hills
MLS® Listing ID A2174697
Style 2 Storey
Bedrooms 2
Full Baths 3
Half Baths 1
Condo Fees $512/mo
Year Built 2000
Lot Size 2,077 Sqft
Acres 0.05
Property Description
Location
Province AB
County Calgary
Area Cal Zone N
Zoning M-CG
Direction SE
Rooms
Basement Finished, Full
Interior
Interior Features Pantry, Wet Bar
Heating Forced Air, Natural Gas
Cooling Central Air
Flooring Carpet, Tile
Fireplaces Number 1
Fireplaces Type Gas, Living Room, Mantle
Appliance Dishwasher, Garage Control(s), Gas Stove, Range Hood, Refrigerator, Washer/Dryer Stacked, Window Coverings
Laundry Upper Level
Exterior
Exterior Feature None
Garage Double Garage Attached
Garage Spaces 2.0
Fence Partial
Community Features Park, Playground, Schools Nearby, Shopping Nearby, Sidewalks, Street Lights
Amenities Available Parking, Snow Removal, Trash, Visitor Parking
Roof Type Asphalt Shingle
Porch Deck, Porch
Lot Frontage 22.11
Parking Type Double Garage Attached
Total Parking Spaces 4
Building
Lot Description No Neighbours Behind
Dwelling Type Five Plus
Foundation Poured Concrete
Architectural Style 2 Storey
Level or Stories Two
Structure Type Stucco,Wood Frame
Others
HOA Fee Include Common Area Maintenance,Insurance,Maintenance Grounds,Professional Management,Reserve Fund Contributions,Snow Removal,Trash
Restrictions Board Approval
Pets Description Restrictions, Yes
GET MORE INFORMATION




